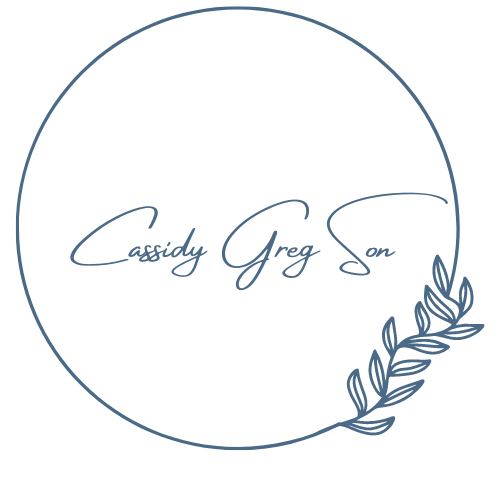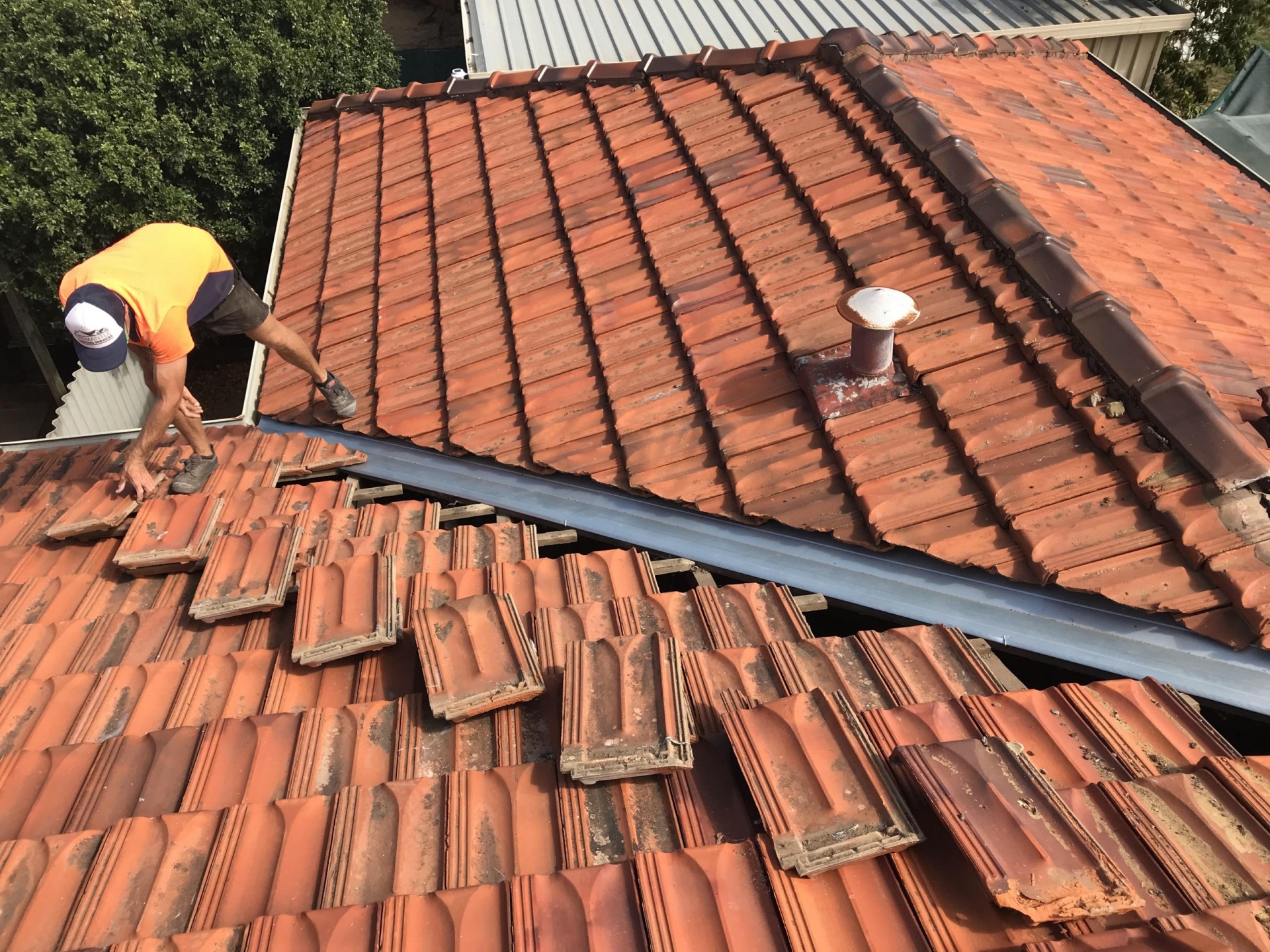It is most likely your build will have proceeded from an architect’s drawings and much of the detail you require will be specified there. In more complex cases there maybe engineers specifications as well, giving details such as wind bracing and specifying loadings.
Discussion of the various types of roof structure is beyond the scope of this article and will hopefully be covered in further publications. However, as part of the design process and through discussions with your architect, you will have resolved issues such as:
- Hipped or gabled roof design
- Vaulted or flat ceilings
- Utilizing the loft space as living accommodation (room-in-the-roof)
Whilst by no means exhaustive, this article explains some of the terminology you may encounter. It outlines some of the ideas you may need to think about in advance of your meeting with your truss designer.
1. Brief anatomy of a roof truss
You can think of a simple common roof truss as a triangle; with two top chords (rafters) of the same pitch meeting at an apex and connected at their base by a bottom chord (ceiling tie). This ‘close couple system’ is the basic shape from which most roof truss designs develop.
Within the truss, connecting the rafters and ceiling tie together, are a number of webs. These webs form triangular patterns which help distribute the forces within the truss (triangulation of forces). The most common form of roof truss used for dwellings is the fink roof truss, recognizable by the distinctive w-shape formed by its webs.
2. What is the overall span of the roof truss?
Measured in millimetres, the overall span of a roofing company akron is considered to be the span over the wallplates. It is defined as the distance between the outside edges of the two supporting wallplates. These usually coincide with the setting out point of the truss, where the undersides of the rafter and ceiling tie meet. In most cases therefore, the overall span is also the length of the ceiling tie.
3. What is the height/pitch of the truss?
The pitch of a roof truss is the angle formed by the rafters to the horizontal and is measured in degrees. Mono pitch trusses have just one rafter and therefore one pitch to consider (think of a right angle triangle). Common trusses such as the fink roof truss are dual pitch, usually having the same pitch on either side.

